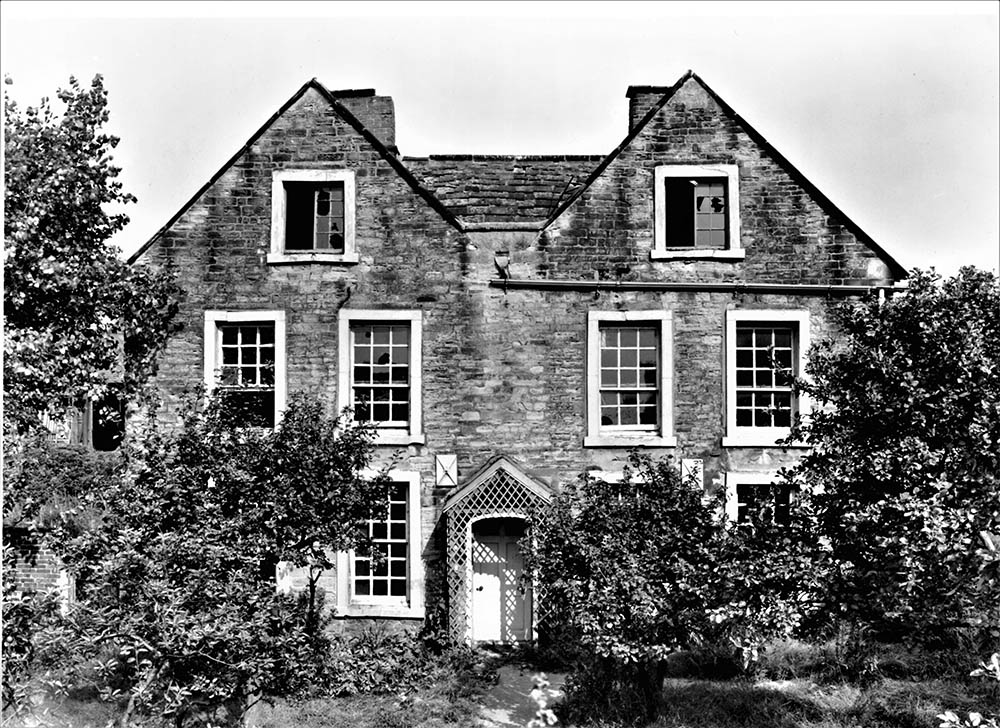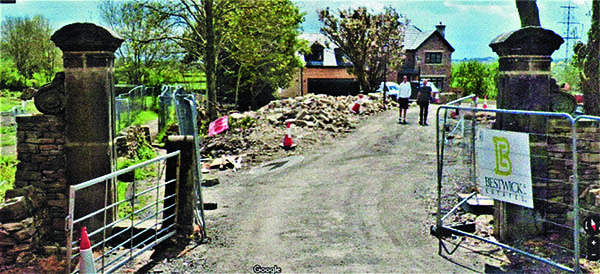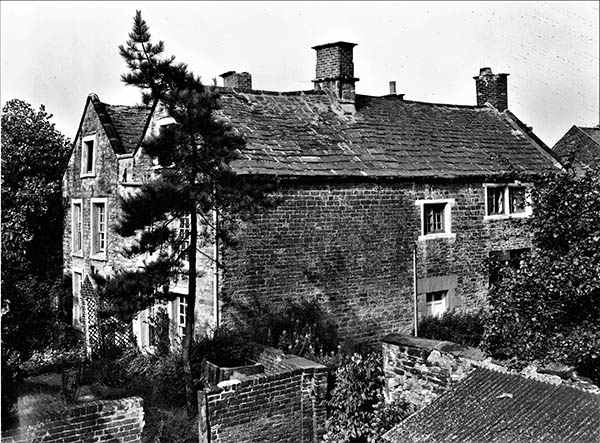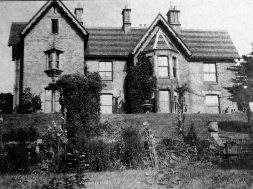The Lost Houses of Derbyshire – Pilsley Old Hall

The last lost house about which I wrote was Coney Green Hall, bought in 1774 for £4,000 by Thomas Wilson, who also acquired Pilsley Old Hall, just over two miles away and still in North Wingfield parish, so it seemed logical to move right on to chronicle what we know about the latter.
The Old Hall at Pilsley was a superb example of a minor Derbyshire manor house: seventeenth century in date, compact, gabled and sturdily built. It was deservedly listed II*, and was by no means too large to make a viable home for a modern family and by the time of its demise in 1965, it was in tatty shape but in reasonable overall repair. Its loss, therefore, prior to the 1968 Act came into force on 1st January 1969, which would have afforded it better protection, seems from today’s viewpoint well-nigh indefensible.
The house was built of roughly coursed coal-measures sandstone and with a stone slate roof, topped by four stone chimneys, latterly with brick tops, neatly emphasising the hearth tax assessment of four hearths chargeable in 1670, although no doubt hearths were added to the bedrooms later. It consisted of two parallel ranges, running north to south, giving a twin gabled façade, each gable surmounting two bays on the principal floors and a central attic light, all originally being mullioned, probably the larger ones with single transoms. The windows had moulded surrounds and there was an unpretentious central entrance.
The west side sported a ladder staircase window, lighting a fine quality Regency timber staircase (a replacement no doubt, for a more substantial original oak one) with a stick balustrade, triglyph carved tread ends over a Vitruvian scroll and a curled mahogany rail. Indeed, the tread ends are sufficiently old fashioned for one to suspect the staircase was perhaps at least a couple of generations earlier and was perhaps merely fitted up with a new balustrade by the Wilsons, possibly because the original one had become damaged. The east front was blind for two thirds of its length, ending with another staircase light, presumably for the secondary stair, and surviving superimposed two light mullioned windows beyond.

Inside, the house was spacious and clearly intended for a gentleman rather than to act as a farmhouse, with a number of distinctive chimneypieces, most of which managed to survive into the twentieth century, that in the parlour even being flanked by a pair of arched niches complete with fielded panelled doors. Others boasted bolection mouldings, and some were of Hoptonwood polished limestone as, inevitably, were the cantilevered staircase and the floors in the hall and kitchen. Apart from modest cornices and dados, little superfluous ornament was applied and if there was panelling (highly likely), it had all gone by the time the Royal Commission of Historic Monuments for England photographed the house.
At the time of Domesday, Pilsley was held in chief by Walter d’Eyncourt whose seat, Ayncourt, lay nearby (latterly a moated site, lost to coal mining in the later 19th century) and remained in the senior line of that family until 1442 when Robert, 7th Lord d’Eyncourt of Pilsley died without leaving any children. His barony fell into abeyance between the descendants of two aunts, and the estates passed to the then all-powerful Lord Treasurer, Ralph, Lord Cromwell, whose seat was Wingfield Manor. In 1456, he too, died without leaving issue when Pilsley passed to William 7th Lord Lovell of Tichmarsh. The son, Lord Lovell, Holland & Grey (of Rotherfield), was later attainted for high treason in 1484, when the estate reverted to the Crown.
The estate at Pilsley then came to the Leakes of Sutton Scarsdale, although for whom it was built, probably c. 1630, is unclear: either a younger son, or for the estate’s bailiff or agent. Certainly, one junior branch lived at nearby Williamthorpe Hall and another might easily have been ensconced at Pilsley. Nicholas, 4th Earl of Scarsdale, spent a colossal sum rebuilding his main house at Sutton Scarsdale with one of England’s Baroque masterpieces (see May’s County Images), gambled heavily, dying without issue and essentially bankrupt in 1736, when it was sold to Richard Calton of Chesterfield a lawyer, who completed in 1743. He it was who probably converted the main fenestration to sashes in plain surrounds; the glazing bars were fairly thick, which invariably betokens an earlier eighteenth century date. His descendants lived there until the late 18th century when it was sold, along with Coney Green Hall, to Thomas Wilson, from a Nottinghamshire family snobbishly described in Throsby’s edition of Thoroton’s History of Nottinghamshire as ‘rich graziers.’

The fine regency staircase and other improvements were probably the work of the Wilsons, who, readers may recall, also set about making alterations to Coney Green as well. In 1850, William Henry Wilson, a land surveyor, was living there, and it was then that his family sold it to John Sampson a local brick and tile manufacturer. Later the Sampsons, in the person of the son, Luke, sold it again in 1880 but with only 23 acres, the remainder remaining in the hands of the Sampsons until the mid-1930s when, on the death of Thomas, Luke Sampson’s son, it was all sold up.
The purchaser of the house, however, was E. A. Storer and in the Edwardian period, it was let to Granville Chambers, and later sold around 1930 to Mathew Eyre Wilde, JP who let it to Solomon Cutts. Post war, the last owner was F. Gardener of Littleover, but the house had fallen empty by the early 1960s, and architects Bestwick, Bowler and Hagg successfully applied for consent to demolish, and it came down on 13th August 1968, to be replaced – you guessed it! – by a new housing development.
Why the developer could not have divided this venerable old hall into a pair of very pleasant period residences and built new houses, preferably out of local stone to a good design, beyond the immediate surroundings is a mystery; the prospect of making even more money was probably an irresistible allure. The compliance of the local authority would also seem to be entirely reprehensible, too.
Old Hall Close marks the approximate spot, and two associated buildings survive nearby. Furthermore, a pair of rather fine stone gate piers with segmental pedimented caps and scrolled volutes to the sides surviving not far away are said to have been the re-positioned originals from Pilsley.


